Maximize Small Bathroom Shower Space Effectively
Designing a functional and stylish small bathroom shower requires careful planning to maximize space without sacrificing comfort. In Oswego, NY, homeowners often face unique challenges due to limited square footage, making innovative layouts essential. Efficient use of space can create a more open feel while providing all necessary features for a comfortable shower experience.
Corner showers utilize often underused space in small bathrooms, allowing for a spacious feel within confined areas. These layouts typically feature a quadrant or neo-angle enclosure, freeing up additional room for other fixtures or storage.
Walk-in showers with frameless glass panels create an open and airy atmosphere. They are ideal for small bathrooms as they eliminate visual barriers, making the space appear larger and more inviting.
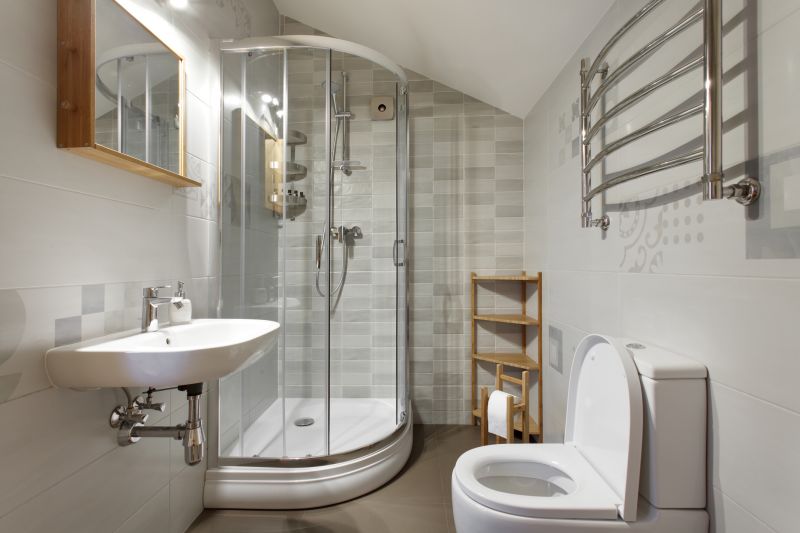
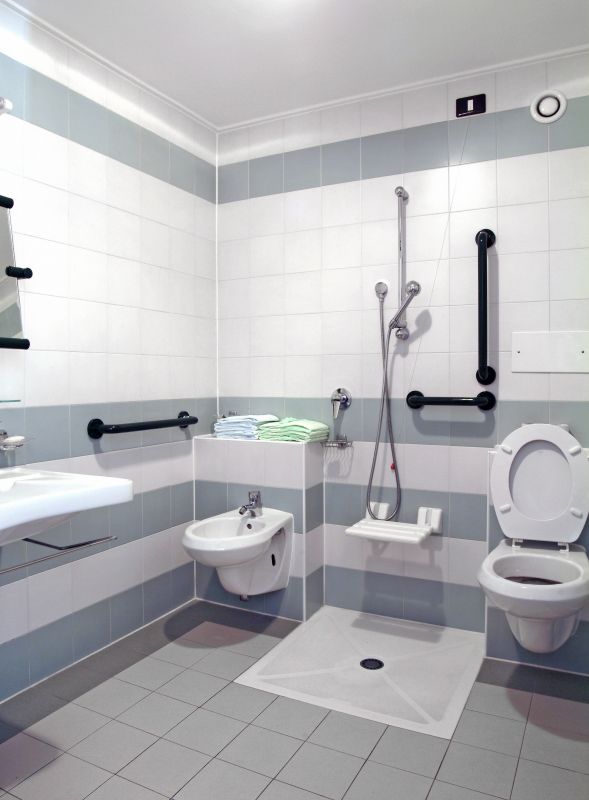
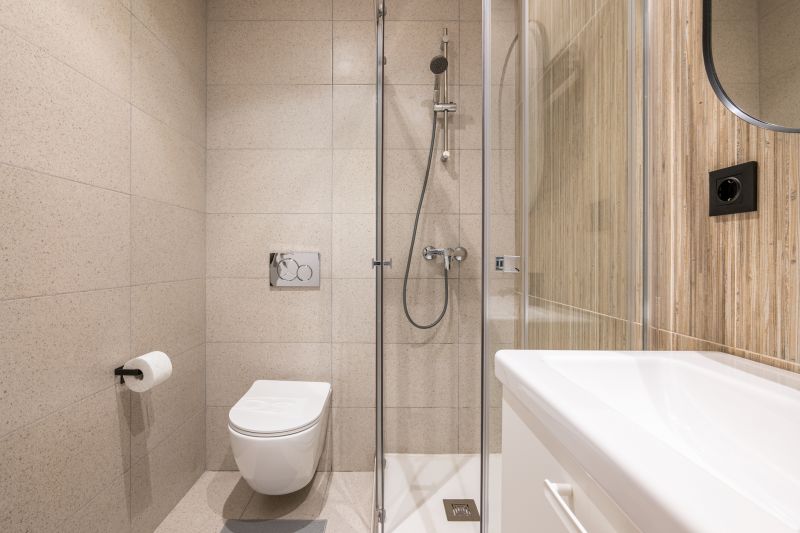
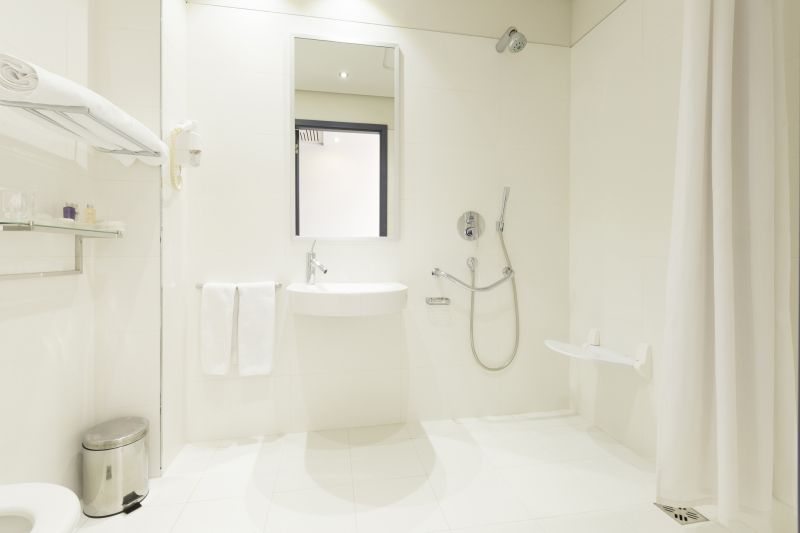
Incorporating sliding or bi-fold doors can save space in small bathrooms by eliminating the need for swinging door clearance. Compact shower enclosures with built-in niches or shelves optimize storage without encroaching on the limited floor area. Additionally, choosing light-colored tiles and reflective surfaces enhances natural light, making the space feel larger and more open.
Glass enclosures with minimal framing create a seamless look that visually expands small bathrooms. Clear glass allows light to flow freely, reducing the sense of confinement.
Selecting smaller, space-saving fixtures such as wall-mounted controls and slim-profile showerheads ensures functionality without crowding the limited space.
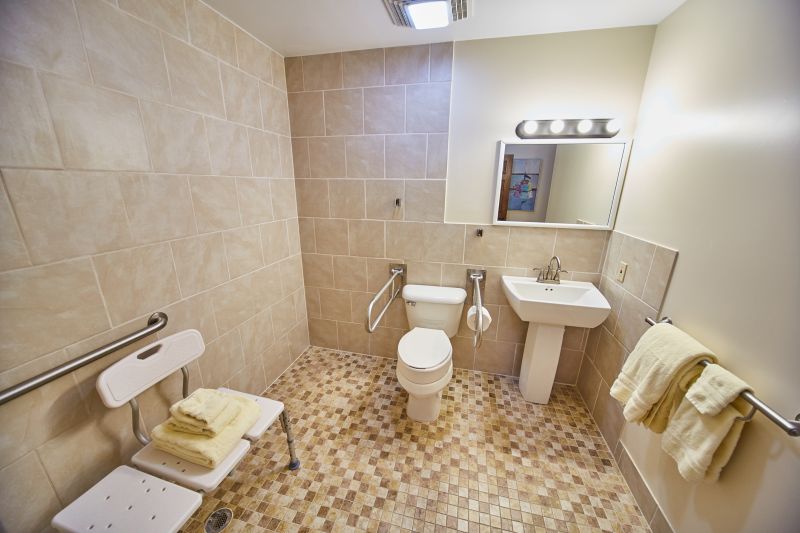
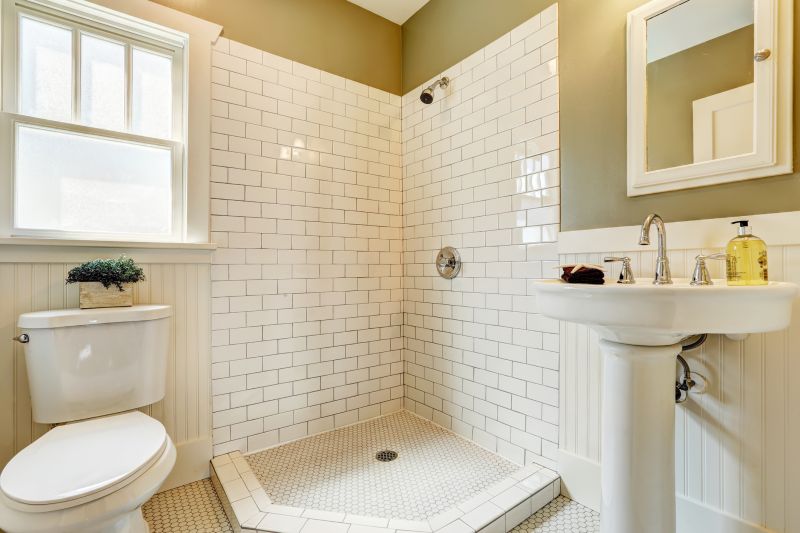
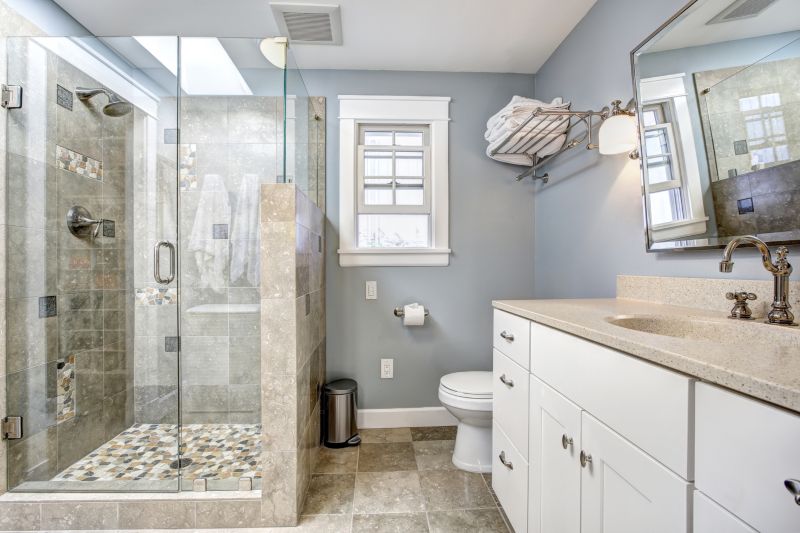
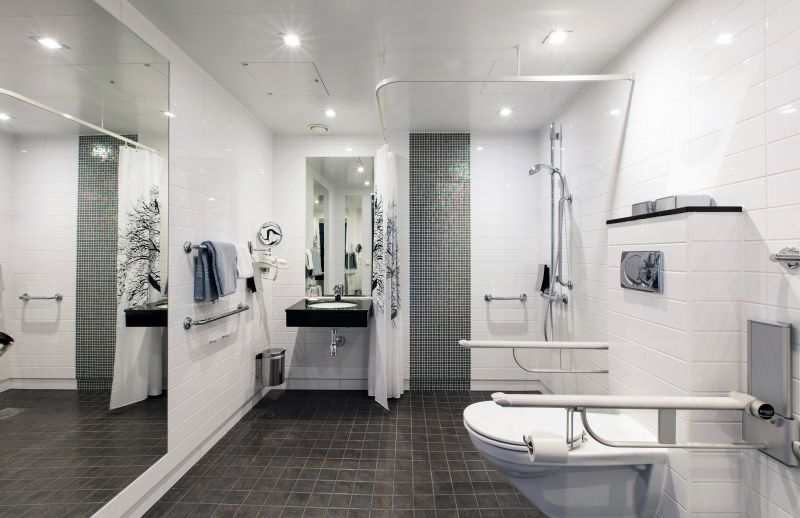
Design versatility is key in small bathroom shower layouts. Combining a shower with a bathtub or integrating a wet room can maximize utility while maintaining a sleek appearance. Proper planning ensures that water drainage, ventilation, and accessibility are addressed, contributing to a comfortable and functional space.
| Feature | Details |
|---|---|
| Corner Shower | Utilizes corner space for a spacious feel in small bathrooms. |
| Walk-In Design | Creates an open, barrier-free entry that enhances perceived space. |
| Sliding Doors | Save space by eliminating the need for door swing clearance. |
| Glass Enclosures | Enhance light flow and visual openness. |
| Built-in Shelves | Optimize storage without cluttering the floor area. |
| Light Colors | Reflect light and make the space appear larger. |
| Compact Fixtures | Save space with slim-profile showerheads and controls. |
| Multi-Functional Layouts | Combine shower and other features for efficiency. |
Effective small bathroom shower layouts balance practicality and aesthetics. Thoughtful choices in layout, fixtures, and materials can transform a limited space into a comfortable and visually appealing area. Proper planning ensures that every inch is utilized efficiently, providing a functional shower environment that meets the needs of residents.



